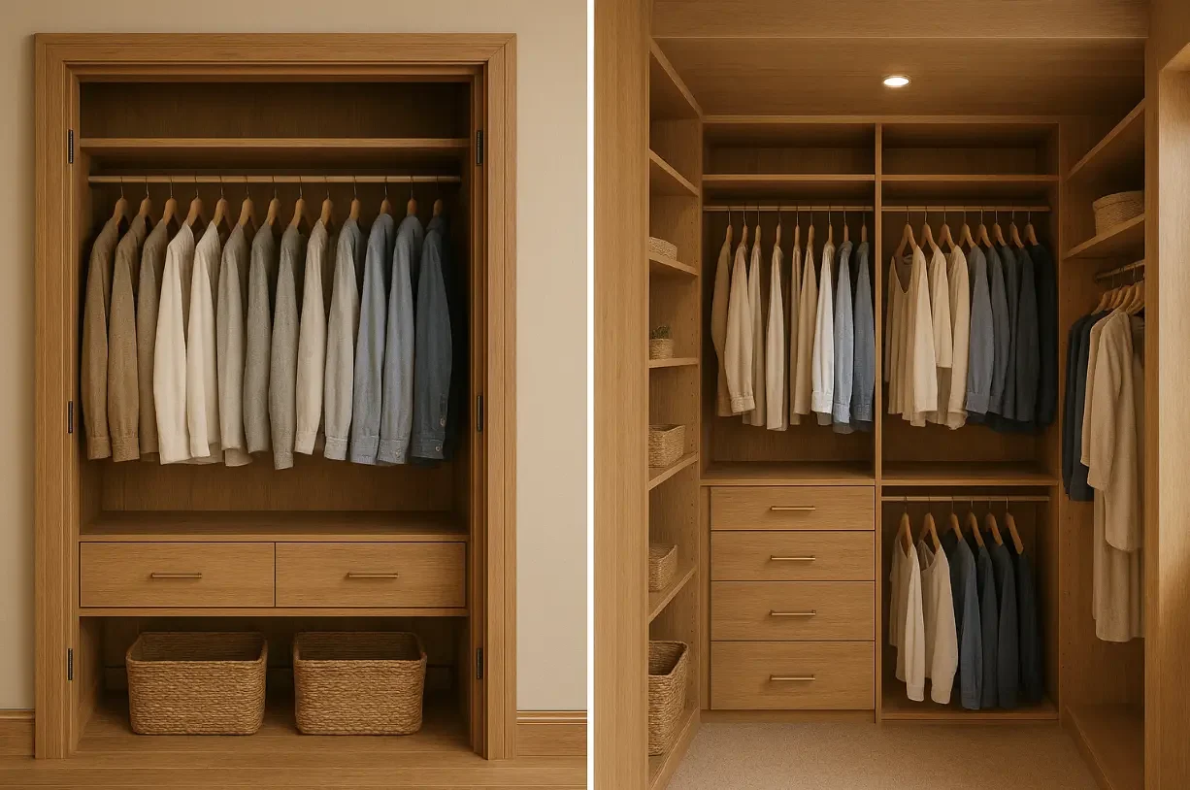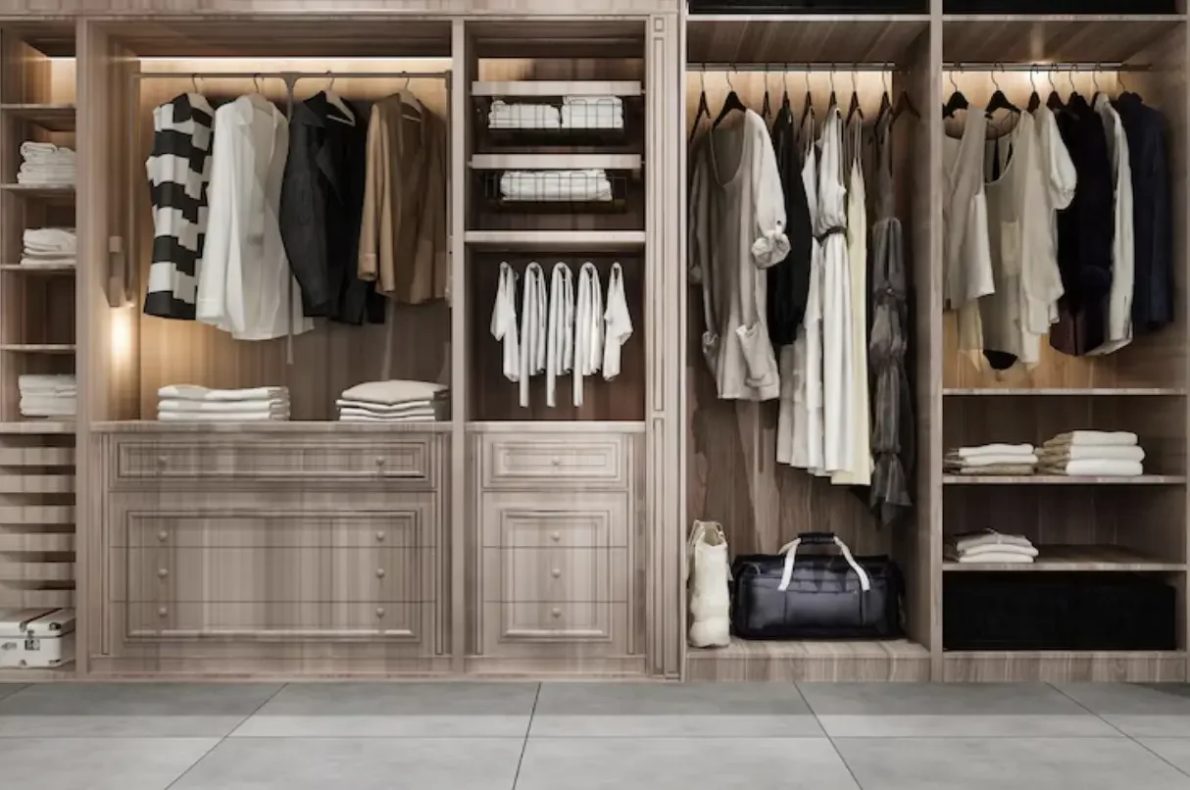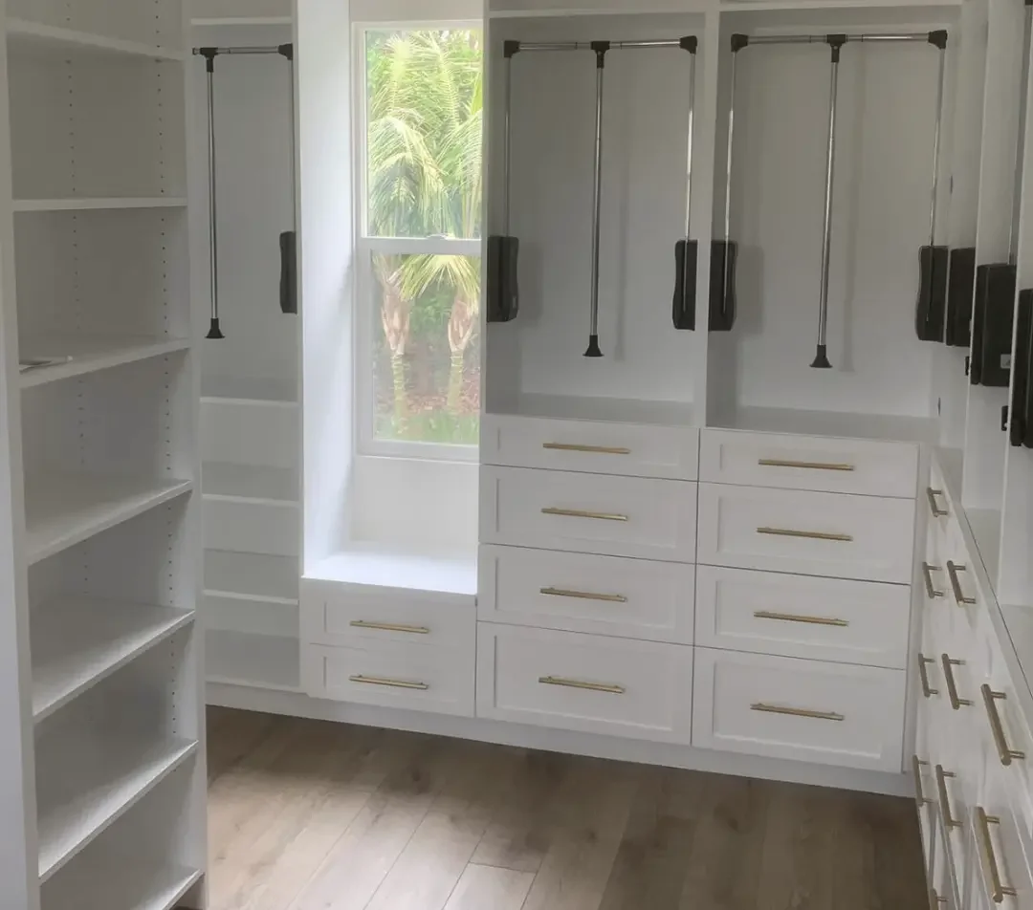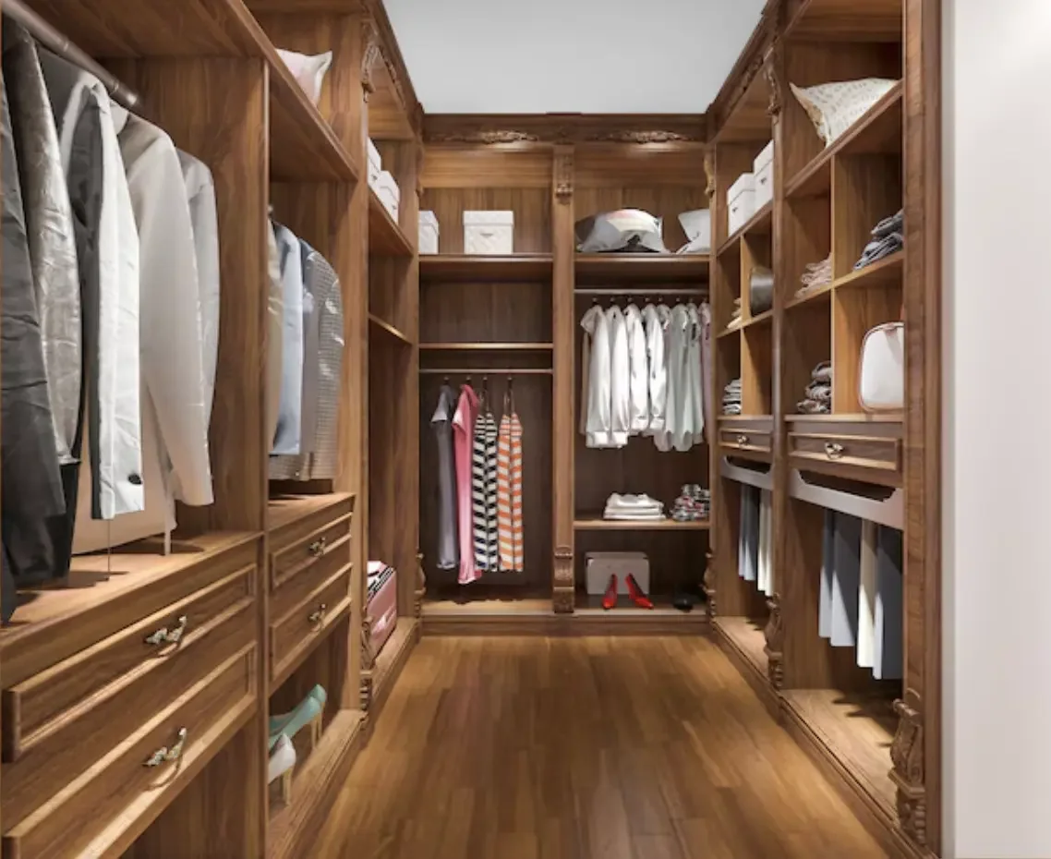When you open a closet, you are not just grabbing something to wear. You are stepping into one of the most overlooked but surprisingly powerful spaces in any home or business.
Closets shape how we start the day and how we wind down at night.
They keep the things that help us feel ready, put together, and comfortable, and sometimes they are the first little detail that shows a guest or a client how much we care about a space.
At Knotty Nuff Wood, we do not see closets as just hidden storage. We see them as smart design that works quietly in the background to make everyday life smoother.
Whether you want to make a tight hallway closet more useful or dream of stepping into a full walk-in that feels like your own private dressing room, the choice between built-in and walk-in is bigger than people think.
In this guide, you will see what really makes each one special, how they can work for different spaces and businesses, and how picking the right style can make any day feel more organized and any room feel finished with intention.
The Basics: Built-In or Walk-In?
When people picture a closet, they often think of a single rod and a shelf.
But there is more than one way to make a closet work for how you live or for how your clients use a space.
The two most common styles are built-in and walk-in closets, and they each serve different needs.
What Is a Built-In Closet
A built-in closet uses your existing walls to create storage that feels like part of the room.
Shelves, rods, and drawers fit neatly into an alcove or recessed area so everything looks seamless and intentional.
A good built-in makes the most of tight spots and awkward corners without eating up valuable floor space.
What Is a Walk-In Closet
A walk-in closet is its own small room, giving you space to step inside and see everything at once.
Some walk-ins are simple and compact, just big enough to grab what you need.
Others feel like private dressing rooms with storage on every wall, mirrors, a bench or island, and custom lighting that makes getting ready feel special.
Both styles have their strong points, and both can feel truly high-end when they are designed well and built in real wood.
Where Built-In Closets Win
A built-in closet is all about using the space you already have. It can turn an awkward corner or an unused wall into smart storage.
In homes, built-ins work perfectly in bedrooms where square footage is tight or where a walk-in simply does not make sense.
They help keep the room feeling open because they do not eat up valuable floor area. Instead, they become part of the wall, clean, subtle, and built to blend with the room’s design.
In commercial spaces, built-ins are a practical choice too.
Spas, gyms, hotels, and wellness studios often rely on built-in closets or cubbies to give guests a tidy place to store personal items.
They work especially well in hallways, changing areas, or back-of-house storage where every inch counts.
A well-made built-in is a long-term upgrade. Done in solid wood, it handles daily opening and closing, heavy coats, shoes, extra linens, whatever life throws at it.
Where Walk-In Closets Win
Walk-ins are the dream for anyone who wants more than just storage. They turn getting dressed into an experience.
In homes, a walk-in closet becomes a personal dressing area. You get room to stand inside, see everything at once, add mirrors, and maybe even a bench or island.
For people who love fashion or simply want to keep things organized and visible, a walk-in is hard to beat.
In commercial projects, a walk-in style setup works beautifully too. High-end boutiques use them as private fitting rooms with full storage walls and display shelving.
Luxury hotels might offer walk-in closets in suites to create that home-away-from-home feel.
Even corporate offices with executive suites sometimes include small walk-ins for coats, uniforms, or personal belongings.
The key is space. A walk-in needs a clear floor area. It is more than shelves and rods — it is a small room with a door or entryway that should feel spacious, not cramped.
What to Think About Before You Choose
Both built-in and walk-in closets have pros. The best choice depends on your layout, your daily habits, and your project goals.
Ask yourself:
How much space do you really have to give up?
Do you want a space to simply store clothes or a space to get dressed and move around?
How much do you value easy reach vs the feeling of a personal dressing zone?
For businesses: Will clients see it? Does it need to feel like part of the brand experience?
Built-in makes sense when you want practical, efficient storage that feels like part of the room.
A walk-in works best when you have the space and want storage to feel like an extension of how you live, dress, or welcome clients.
Recommended Dimensions and Layout Tips
No matter which style you choose, the best closets respect good proportions. Get the basics right, and you avoid wasted space, awkward corners, or shelves too deep to reach.
Built-In Closet Basics
Most built-ins work within a standard reach in depth
Depth: 24 inches is common for hanging clothes, so hangers fit fully inside
Rod Height: Hang rods around 66 inches from the floor for long items. Add a second rod below at about 40 inches if you want double hanging for shirts and pants
Shelf Spacing: 12 to 15 inches apart works well for folded clothes
When space is tight, smart design matters more than extra square footage. Pull-out drawers, adjustable shelves, and open cubbies keep a built-in functional without adding bulk.
Walk-In Closet Dimensions
A walk-in closet is basically a small room, so it needs enough clear floor space for you to stand and move comfortably
Minimum Depth: Aim for at least 4 feet deep if you want to hang on one side
Width: 6 feet wide gives you space for hanging on both sides, with a center aisle
Clearance: Leave at least 24 to 30 inches of open floor between cabinet faces so you can open drawers without bumping into walls
Larger walk-ins often include extras like an island for jewelry or accessories, built-in hampers, seating, or custom lighting.
These details turn a closet from functional to something that feels special to use every day.
Why Custom Always Wins
Built-in or walk-in, the secret to closets that feel right is custom work.
Off-the-shelf closet systems have their place, but they come in fixed sizes and standard finishes.
They rarely match your room’s unique corners or your daily routine. You end up with gaps, awkward filler panels, or dead space that never really works.
When you choose custom woodwork, you control every inch. Shelves run wall to wall. Drawers are sized for what you actually store. The materials match your style and stand up to daily use for years to come.
In homes, this means custom closets that truly fit your life. In commercial spaces, it means storage that works for your staff and shows clients that you care about quality down to the smallest detail.
At Knotty Nuff Wood, we build closets in real wood crafted to last and designed to work hard without ever looking like an afterthought.
Common Questions About Built-In and Walk-In Closets
Picking the right closet is not just about floor plans or fancy shelves. It is about how you want your space to work for you every single day. These are a few of the most common questions people ask when comparing built-in and walk-in closets.
Is a walk-in always better than a built-in?
Not always. A walk-in is amazing when you have enough space for it to feel open and comfortable. But if the area is tight or awkward, a smart built-in often stores more and makes the room feel bigger.
How much space do I really need for a walk-in closet?
A good rule is at least 4 feet deep and 6 feet wide to allow enough room to walk in and reach everything easily. Any smaller than that and you may be better off with a custom-built in that uses every inch well.
What about for businesses?
For hotels, boutique stores, or luxury spas, a walk-in or a walk-in style dressing room adds value and creates a premium feel. For staff rooms, gyms, or back-of-house storage, a built-in often makes more sense and keeps things efficient without using up valuable floor space.
What makes the biggest difference day to day?
More than size alone, it is about smart custom design. A custom wood closet with the right shelves, drawers, and finishes does more for daily life than extra square footage that is poorly planned.
Final Thoughts
A closet is never just a place to put things. It is part of how you get ready in the morning, how you relax at night, or how you welcome guests and clients to your space.
Built-in or walk-in, what really matters is quality and thoughtful design.
When you choose real wood, custom fit, and smart details, you get a closet that feels intentional and works hard for years to come.
At Knotty Nuff Wood, we build closets that are meant to last, to make mornings simpler, and to fit your life or your business with no wasted corners.
Ready to rethink how you use every inch? Talk to us. Let’s design a closet that works as beautifully as it looks.




