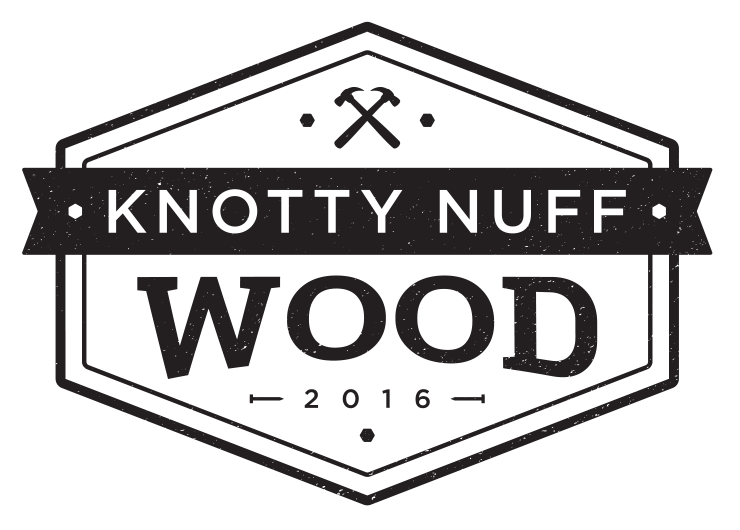How to Design New Cabinets to Maximize Usability
There are tons of people out there who have kitchens that are difficult to work in for various reasons. Maybe you find that your cabinets are too small to store all your kitchen tools or you don’t have enough counter space to prepare a meal properly. One of the ways you can take care of this problem is through a remodel that includes custom cabinets in Newport Beach, CA.
When you design your cabinets (and other features of the kitchen) to work with your cooking style, you’ll find yourself more likely to spend time in the space. Today we’ll talk about how to design your new cabinets, so they offer plenty of storage and the usability you seek.
Take What You Need into Consideration
If you’re living in a fairly old home, you may find that your kitchen cabinets are also the farthest thing from modern. This can be an issue because appliances of all sizes have also changed as the years pass. Some of these items will need a better or different space than they did in the past to function correctly.
When choosing custom cabinets in Newport Beach, CA, you want to choose aesthetically pleasing options that fit your space and needs all at once. The cabinets should fit the purpose by offering plenty of room for all of your kitchen tools and appliances, but you also want the cabinets to be designed, so you enjoy looking at them.
One of the best ways to ensure usability with the design of custom cabinets is by maximizing the space they take up. Of course, this varies by the size of the kitchen and what else is included on the walls, but cabinets are one of the best storage options you can have. You can customize how they look and function down to how they open, so you get the cabinets that work for you and your specific kitchen.
How to Decide on a Cabinet Design That Works for You
If you’re looking at cabinet designs, you probably already know what isn’t working in your kitchen. This could be something as simple as not having enough room to store all your pots and pans or something more complicated, like having custom cabinets in Newport Beach, CA, that is too high or too low to reach without effort. It could also just be that you need to have more storage space for all your dishes.
Since it’s your kitchen, you probably also have opinions on where certain items should be placed. You might want a few extra drawers for the fancy silverware or simply want more space in general since your family is growing. The point is that all of these things can be built into the design when you choose custom cabinets and have a knowledgeable team create them for you.
Start out by determining what the best and worst areas of the kitchen area and use that to determine what needs to change. The changes you make through custom cabinets in Newport Beach, CA, can solve the problems you run into with your kitchen, so you’re more likely to use it.
Everything in your kitchen should have space where it belongs. If you’ve ever seen someone who stores their pans in the oven when it’s not in use, this only proves the point. Getting rid of things from the kitchen isn’t always an option, but having excellent cabinets to store everything is always a possibility.
Solutions for Various Types of Kitchens
There are several kinds of kitchens, and knowing which you are working with is going to be helpful when designing the perfect cabinets. Below, we’ll share some of the most common kitchen layouts and the best way to install your custom cabinets, to offer the most space possible.
Single-Walled Kitchens – This is most often found in tiny kitchens where cabinets need to be installed on a single wall. Since there’s only so much room, making them taller can offer you the extra space that you are seeking. If you choose cabinets that don’t reach the ceiling, the space above them can also be used for storage.
Galley Kitchens – A galley kitchen has cabinets on both sides that face each other and a passage between them. There’s no need for corner cabinets, so all space is used without waste. This is one of the most flexible kitchen types when it comes to usability. However, having work areas on only one side of the wall can be helpful for family safety.
L-Shaped Kitchens – This can be found in kitchens, both small and large, with cabinets on perpendicular walls. Adding a walk-in cupboard as a pantry for the corner can offer tons of extra space that would otherwise be lost. Some people make a breakfast area in the opposite corner to get even more use out of the room.
U-Shaped Kitchens – Common in large kitchens, this has cabinets on three walls that are adjacent to each other. This can lead to tons of space but also may make you feel enclosed if you use upper cabinets on all three of the walls. Placing high cabinets on only one or two walls can help with this.
Where to Learn More About Custom Cabinets
Regardless of what problems you’re having with your cabinets or what layout your kitchen has, custom cabinets that are designed specifically for space can open up new possibilities for function and usability. If you’re searching for cabinets in Newport Beach, the professionals at Knotty Nuff Wood can help.
We can provide all kinds of custom cabinets and other built-in woodworking options to create a kitchen you love. We’ll ensure we know exactly what you want and then create the ideal solution for your kitchen cabinets. If you’re ready to learn more, you can contact us today!

