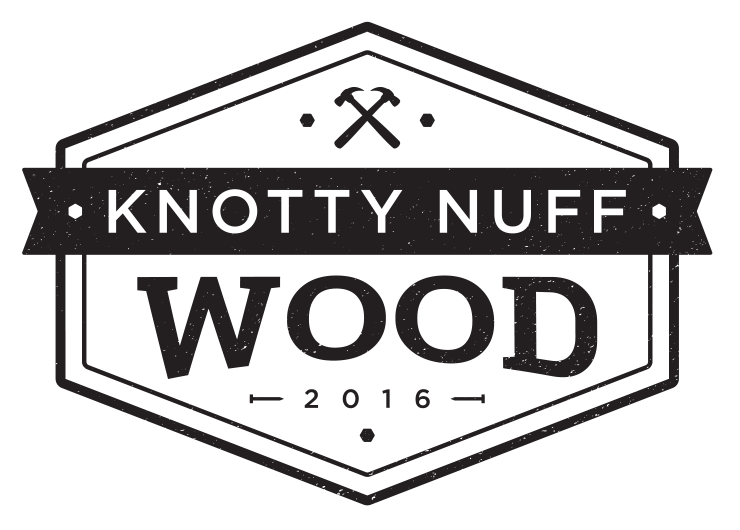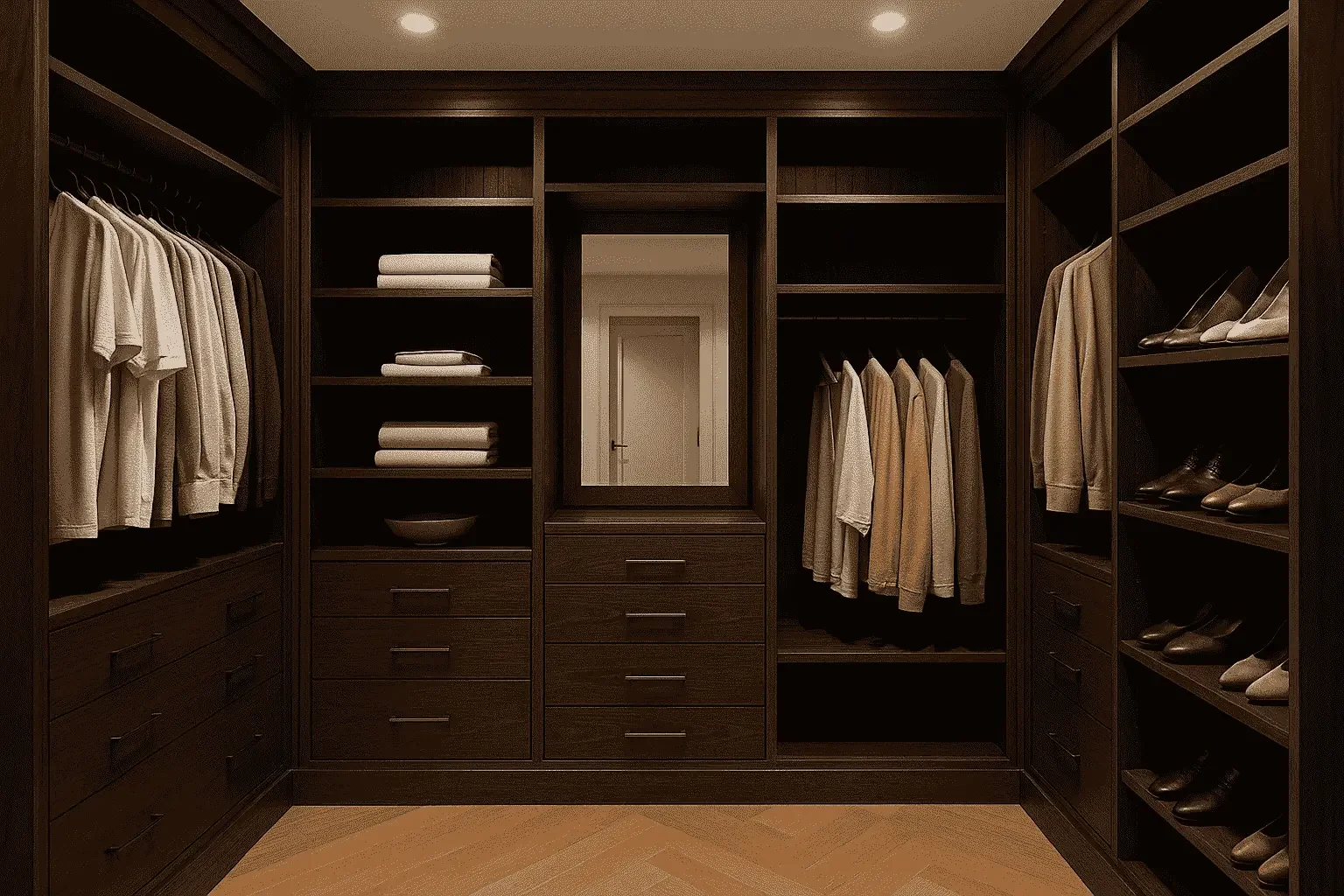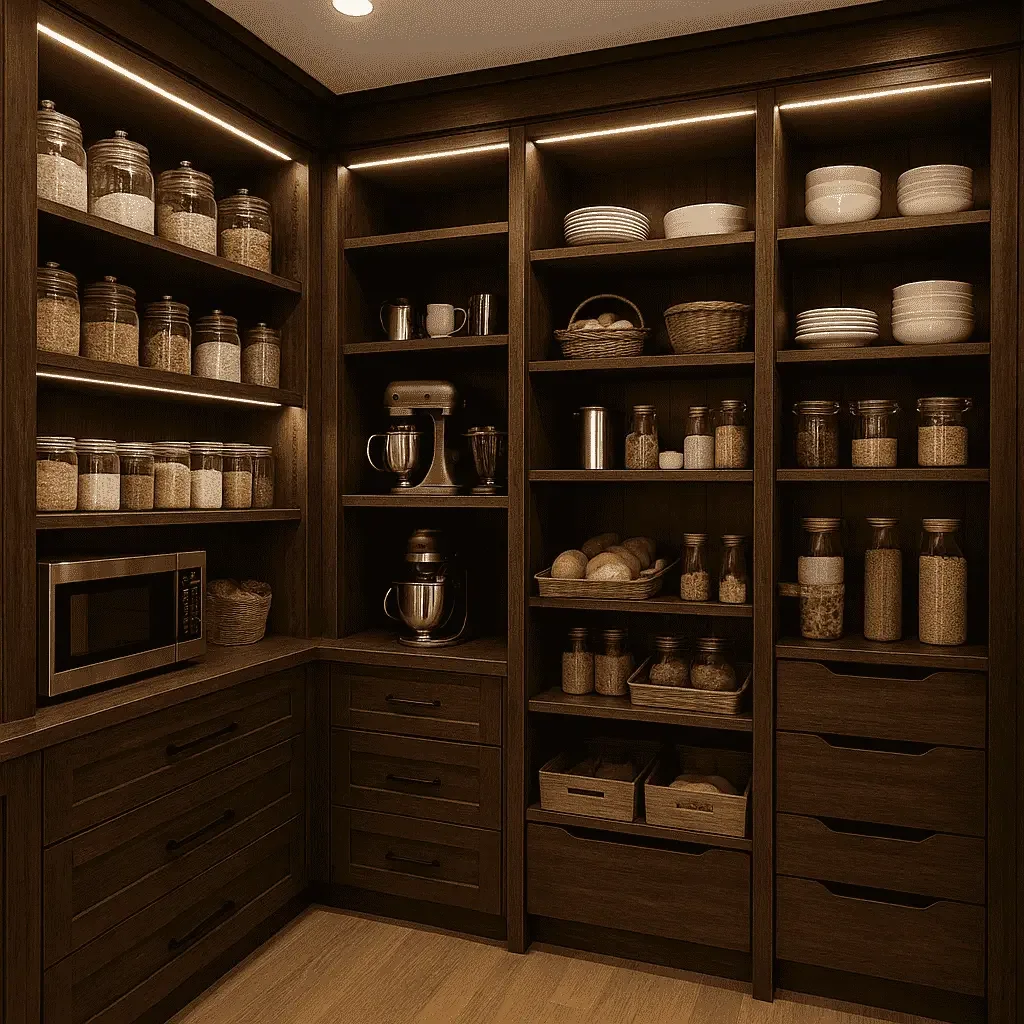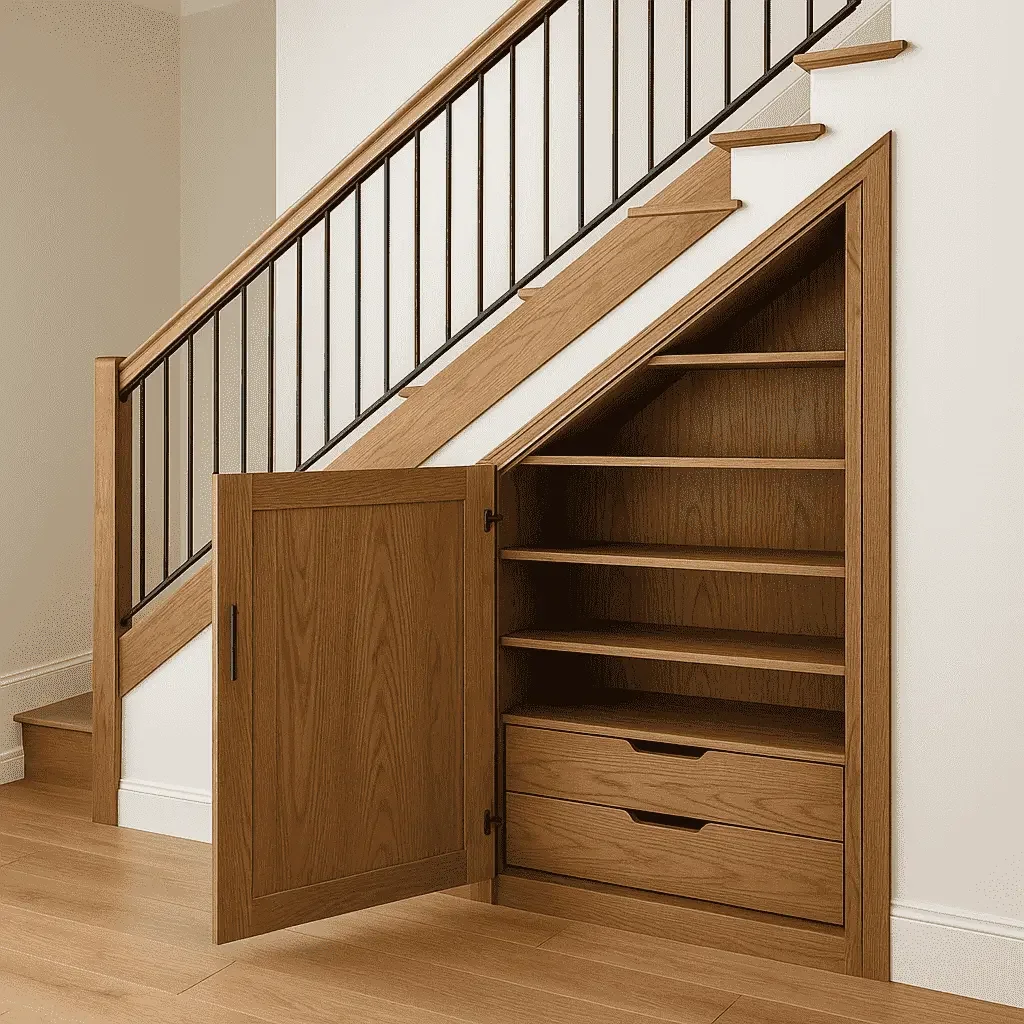Closets are more than just storage spaces. They influence how you organize your daily life, define the flow of a room, and enhance the beauty of your home. A thoughtfully designed closet transforms clutter into calm and turns an ordinary space into a polished, functional feature.
Understanding the different types of closets helps homeowners plan layouts that suit their space, lifestyle, and design goals. Whether you dream of a spacious walk-in or need a clever reach-in closet for a smaller room, each type has its own strengths.
This complete guide explores the most common closet types, their benefits, and how to select one that perfectly complements your home.
Why Choosing the Right Closet Type Matters
A well-designed closet can completely change how you use and experience your home. The right design improves storage capacity, makes everyday routines more efficient, and contributes to a clean, cohesive interior.
Proper closet planning maximizes available space and can even boost your home’s appeal and functionality. Custom closets built with quality materials and thoughtful layouts offer long-lasting convenience, enhancing both practicality and aesthetics.
Main Types of Closets
Walk-In Closets
Walk-in closets are the pinnacle of organization and luxury. These room-sized spaces make it easy to view, store, and access all your belongings. A well-planned walk-in often includes custom shelving, drawers, integrated lighting, and sometimes a dedicated dressing area with seating or mirrors.
Custom walk-in closets allow homeowners to organize clothing, shoes, and accessories with tailored shelving and compartment layouts. Combining mirrors, warm lighting, and both open and closed storage creates a boutique-inspired environment that feels personalized and elegant.
Best For: Primary bedrooms or master suites with enough space for a dedicated dressing area.
Design Tip: Incorporate layered lighting and mirrors to enhance visibility and create a sense of spaciousness.
Reach-In Closets
Reach-in closets are the most common storage solution in standard bedrooms. Compact but versatile, they’re usually enclosed with sliding, hinged, or bi-fold doors.
Modern reach-in closet design includes adjustable rods, modular shelving, and built-in drawers that make the most of limited space. When planned well, these closets can handle everyday wardrobe needs without feeling cramped.
Best For: Guest rooms, smaller bedrooms, or apartments where efficiency is key.
Design Tip: Use vertical space by adding double hanging rods and built-in cubbies. Install LED lighting for a brighter, more accessible layout.
Wardrobe or Armoire Closets
A wardrobe or armoire closet is a freestanding unit that offers flexible storage when a built-in closet isn’t available. These movable pieces can be customized with hanging rods, shelves, and drawers to suit your needs.
Wardrobe closets are ideal for apartments, rental homes, or older houses that lack built-ins. Because they’re freestanding, they can be relocated or repurposed as your needs change.
Design Tip: Select wardrobes with mirrored or glossy doors to reflect light and make smaller rooms feel more open.
Linen Closets
Linen closets are typically narrow, shelved spaces located near bathrooms or hallways. They’re designed to hold towels, bedding, and household essentials while keeping everything organized and easy to reach.
A practical linen storage closet uses adjustable shelving and pull-out baskets for neat organization. If it’s positioned near a humid area, choose breathable materials or allow for light airflow to prevent musty odors.
Design Tip: Add labeled bins and vertical dividers for a tidy, hotel-like look.
Utility or Laundry Closets
Utility and laundry closets are hard-working spaces that keep cleaning tools, vacuums, detergents, and other household supplies out of sight but close at hand.
These closets often feature tall storage for mops and brooms, shelving above appliances, and moisture-resistant materials like laminated or PVC-coated surfaces. Proper planning helps prevent clutter and makes daily chores more efficient.
Design Tip: Install adjustable shelving or a small folding counter for maximum utility.
Coat Closets
Located near entryways or foyers, coat closets make it easy to organize outerwear, footwear, and accessories. Though small, they play an essential role in maintaining a clean and welcoming entrance.
A custom coat closet can include hanging rods, shoe racks, and cubbies. Adding lighting or mirrored doors increases usability and elevates the design.
Design Tip: Keep everyday items on lower shelves and store seasonal accessories higher up.
Pantry Closets
Pantry closets, found in kitchens or dining areas, store dry goods, dinnerware, and small appliances. A well-designed pantry maximizes kitchen functionality while keeping essentials organized and within reach.
Custom pantry layouts include pull-out drawers, adjustable shelves, and tailored compartments that make every item easy to access. At Knotty Nuff Wood, we design and build built-in pantry cabinets that combine durability, convenience, and seamless integration with your kitchen’s aesthetic.
Design Tip: Use clear containers and adjustable shelving for better organization and visibility.
Specialty Closet Designs for Modern Homes
Built-In Custom Closets
Built-in custom closets are designed specifically for your home’s dimensions and decor. These fully integrated systems maximize every inch of space and blend perfectly with existing finishes and architectural details.
At Knotty Nuff Wood, each project begins with a detailed consultation and 3D design to visualize your layout before it’s built. The result is a closet that complements your home while offering unmatched functionality and craftsmanship.
Corner or Under-Stair Closets
Corner and under-stair closets make creative use of spaces that are often overlooked. These areas can be transformed into valuable storage without affecting the main layout of your home.
Common features include sliding or hinged doors, angled shelving, and hidden compartments. When professionally designed, these closets integrate seamlessly with surrounding architecture, adding both beauty and practicality.
Kids’ Closets
Children’s closets need to be functional and flexible. Adjustable shelves, lower rods, and easy-reach bins allow kids to participate in organizing their belongings.
Adding colorful finishes and playful hardware makes the space fun and inviting. As children grow, the layout can easily be updated to meet new storage needs, ensuring the closet remains useful for years.
How to Choose the Right Closet Type for Your Home
Selecting the right closet begins with assessing how much space you have and how you use it.
Measure and Evaluate: Start by measuring available dimensions and identifying the most practical layout.
Define Your Storage Needs: Decide what you need most—hanging space, shelving, drawers, or all three.
Plan for Accessibility: Think about who will use the closet and how frequently. Everyday storage should be well-lit and easily accessible.
Match Your Style: Coordinate materials, colors, and hardware with your existing interior for a cohesive look.
Invest in Longevity: Custom closets made from quality materials are durable and add long-term appeal to your home.
A thoughtfully planned closet combines beauty, practicality, and value in one seamless design.
Why Choose a Custom Closet from Knotty Nuff Wood
Partnering with a local cabinetry expert ensures that every detail—from layout to finishing touches—is handled with precision and care. At Knotty Nuff Wood, our custom closets are handcrafted in Santa Ana and installed across Orange County and Los Angeles County.
Our process begins with a design consultation and continues through 3D visualization, custom fabrication, and expert installation. Using premium materials and finishes, we build closets that balance form and function beautifully.
Imagine transforming an ordinary bedroom or hallway into an elegant, fully organized storage space that feels like it’s always been part of your home. Every Knotty Nuff Wood closet is crafted to fit your lifestyle and aesthetic perfectly.
Conclusion
From expansive walk-ins to efficient reach-ins and space-saving built-ins, every closet type offers distinct advantages. Choosing the right design ensures that your home remains both organized and visually cohesive.
By understanding the different types of closets, you can select the perfect fit for your needs and make every inch of your home work harder for you.
Knotty Nuff Wood combines craftsmanship, creativity, and expertise to bring your dream closet to life. Ready to upgrade your storage? Contact Knotty Nuff Wood today to design a custom closet that complements your home beautifully.



