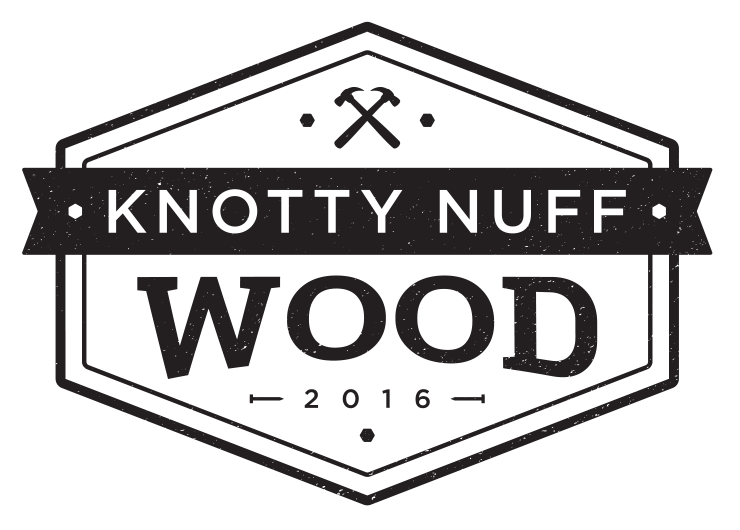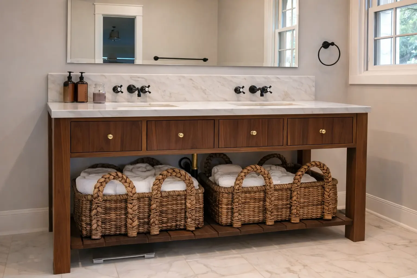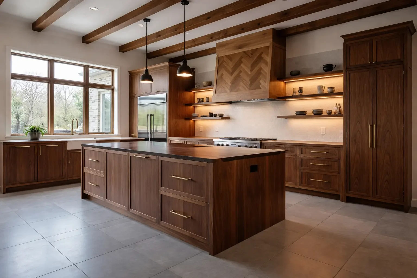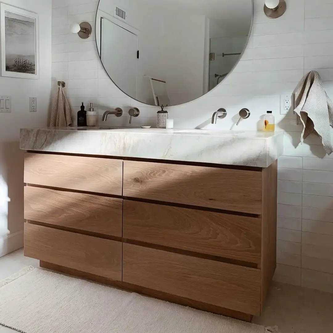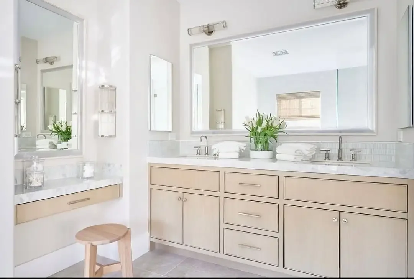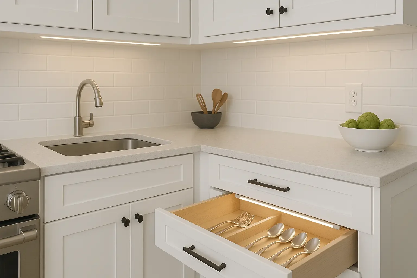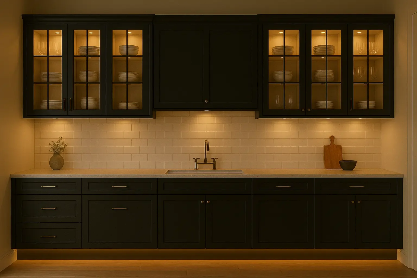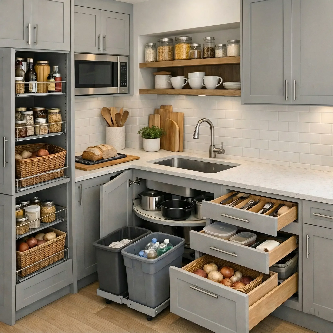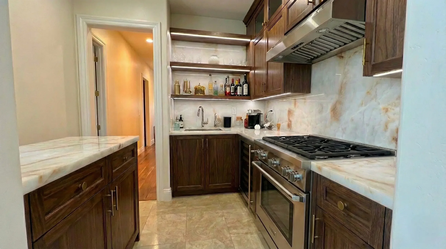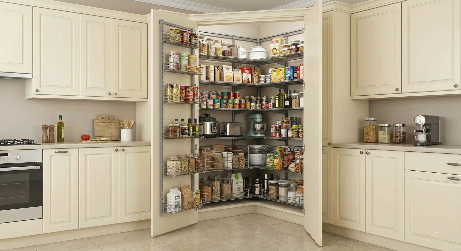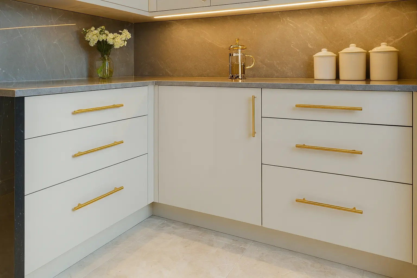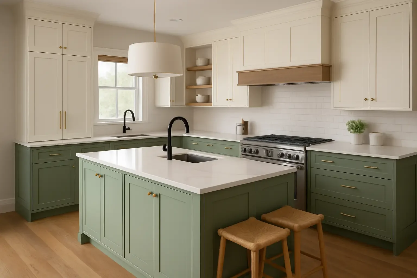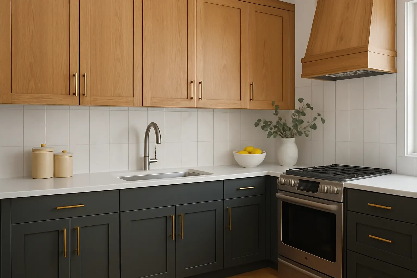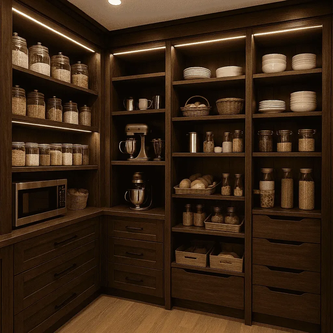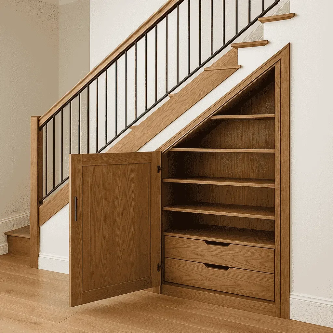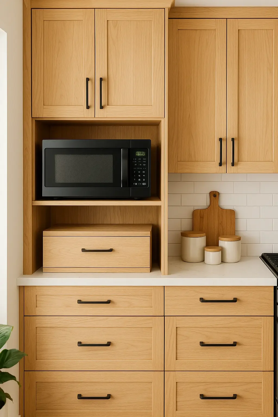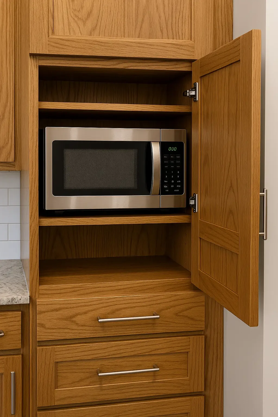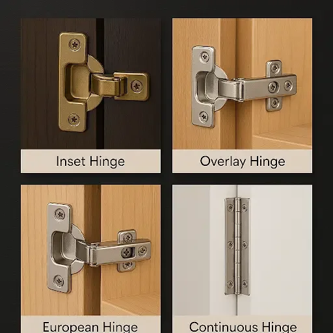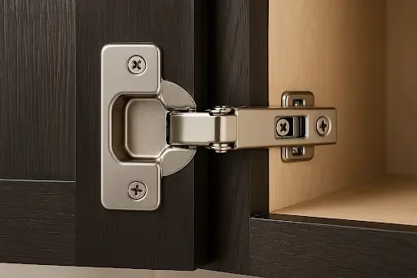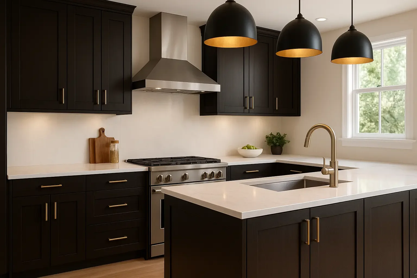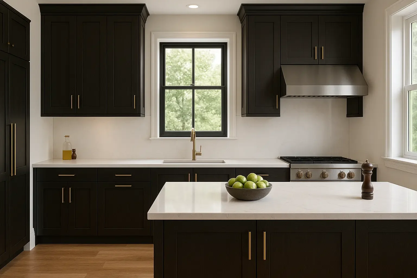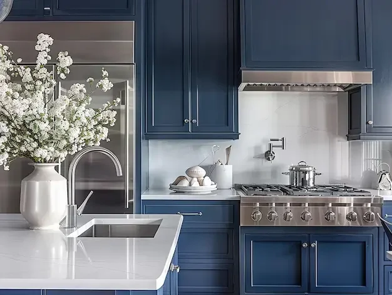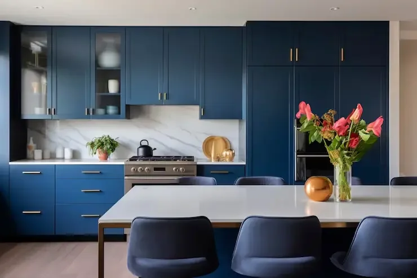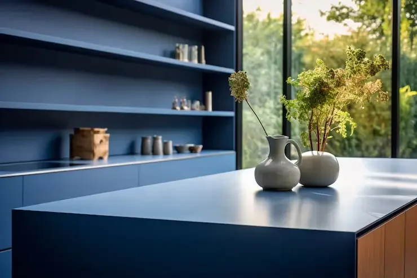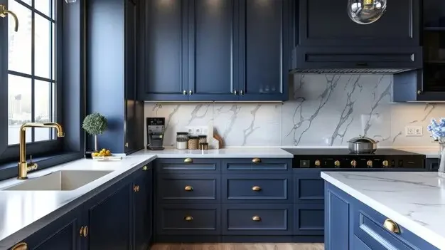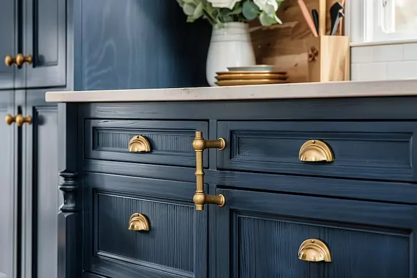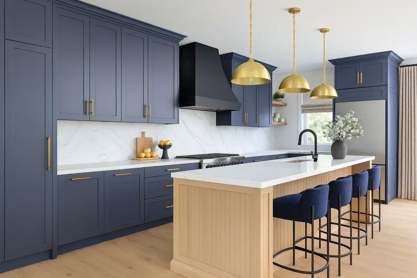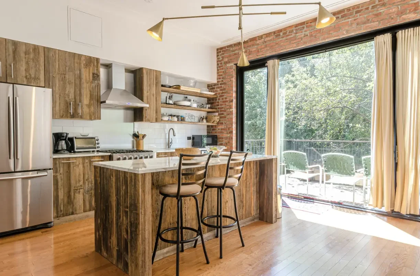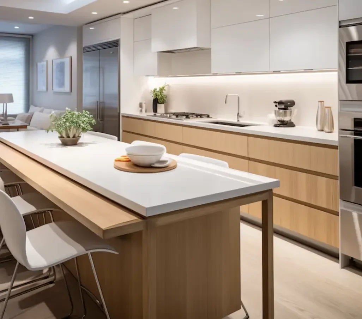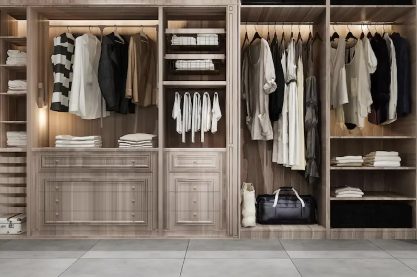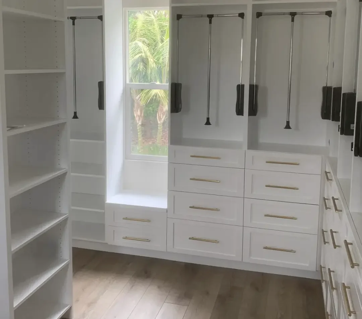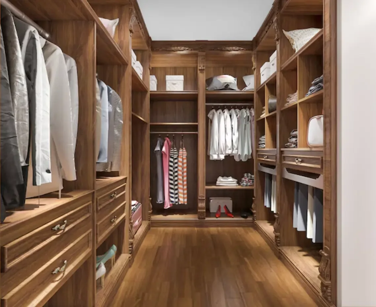Woodwork design is one of the most influential elements in shaping kitchens and bathrooms. These spaces are central to daily life and must balance beauty, durability, and long-term functionality. Thoughtfully executed woodwork design brings warmth, structure, and efficiency to interiors while supporting how homeowners actually live and move through their spaces.
In kitchens and bathrooms, cabinetry, vanities, and built-in storage solutions do far more than provide organization. They define workflow, guide movement, and influence how comfortable and intuitive a space feels. Whether it is a custom kitchen cabinet system designed for a busy household or a bathroom vanity tailored to a compact layout, smart woodwork design helps ensure these essential spaces remain practical, cohesive, and visually refined.
This guide explores intelligent woodwork design ideas for kitchens and bathrooms, key material and layout considerations, and how custom craftsmanship elevates these rooms through thoughtful planning and precision execution.
Why Woodwork Design Matters in Kitchens and Bathrooms
Kitchens and bathrooms are among the most frequently used spaces in a home, which makes the quality of their woodwork especially important. These rooms experience constant activity, frequent cleaning, and exposure to moisture, heat, and humidity. Poorly designed cabinetry often shows wear quickly, while high-quality woodwork is more likely to maintain performance and appearance over time with proper care.
In kitchens, woodwork design determines how efficiently cooking zones function, how easily storage is accessed, and how smoothly tasks flow from one area to another. In bathrooms, cabinetry design affects storage capacity, comfort, and how well materials hold up under humid conditions. When woodwork is thoughtfully planned, it can reduce clutter, improve accessibility, and support everyday usability.
Well-crafted woodwork also contributes to overall home value. Many buyers view quality cabinetry as a value-added feature, especially when it appears well-maintained and thoughtfully designed. Precision craftsmanship is especially critical in these environments, where accurate measurements, proper sealing, and careful material selection help cabinetry remain stable and functional over time.
Smart Woodwork Design Ideas for Kitchens
Custom Kitchen Cabinets
Custom kitchen cabinets form the foundation of effective kitchen woodwork design. Unlike prefabricated options, custom kitchen woodwork is designed around how the space is actually used. Cabinet layouts can be tailored to cooking habits, storage preferences, and appliance placement, resulting in a kitchen that feels efficient and intuitive.
One of the greatest advantages of custom cabinetry is the ability to optimize vertical space. Tall cabinets and ceiling-height storage increase capacity without expanding the footprint of the kitchen. This approach is particularly valuable in smaller homes, where efficient use of space is important.
Custom inserts such as pull-out shelves, tray dividers, spice racks, and deep drawer systems improve organization and accessibility. Precision joinery and material selection further enhance durability. In high-use kitchens, well-constructed cabinetry helps ensure doors, drawers, and hardware continue to function smoothly for years, making custom kitchen cabinetry design a practical and lasting investment.
Integrated Storage Solutions
Integrated storage is a defining feature of smart woodwork design in modern kitchens. Pull-out pantries, appliance garages, vertical tray storage, and concealed waste systems help maintain clean countertops and efficient workflows.
These solutions are especially valuable in compact kitchens, where clutter can quickly overwhelm the space. However, they are equally effective in larger kitchens, where thoughtful storage prevents wasted space and maintains visual order. Integrated storage ensures that frequently used items are easily accessible while keeping less attractive necessities out of sight.
Wood Finishes and Materials for Kitchens
Material selection plays a critical role in kitchen woodwork design. Popular hardwoods such as oak, maple, and walnut each offer distinct advantages. Oak is known for its strength and visible grain, maple provides a smooth and uniform appearance, and walnut delivers depth and warmth that works well in both modern and traditional kitchens.
Painted finishes offer flexibility in color and style, while natural wood finishes highlight the character of the material. In high-traffic kitchens, durable finishes can help reduce visible wear and simplify cleaning, supporting better long-term appearance. Selecting materials that align with lifestyle needs helps ensure long-term satisfaction and manageable maintenance.
Open Shelving and Accent Woodwork
Open shelving introduces warmth and visual softness, especially in modern and transitional kitchens. Wood shelves break up long runs of cabinetry and create opportunities to display frequently used items or curated décor.
Combining open shelving with closed cabinetry provides balance. Closed cabinets conceal bulk storage, while open shelves add personality and accessibility. Accent woodwork, such as custom range hoods, wood-clad islands, or exposed ceiling beams, further enhances kitchen character when designed cohesively with the rest of the space.
Smart Woodwork Design Ideas for Bathrooms
Custom Bathroom Vanities
Bathroom vanity woodwork should be designed around storage needs, room size, and daily routines. Custom bathroom cabinetry allows vanities to be sized precisely for the space while accommodating plumbing and layout constraints.
Drawer-heavy vanity designs improve organization and accessibility, making daily tasks more efficient. Floating vanities can help smaller bathrooms feel more open, depending on layout and storage needs, while freestanding vanities offer a more traditional aesthetic. Custom bathroom vanities also allow flexibility in finishes and hardware, ensuring the design complements the overall bathroom style.
Built-In Storage and Linen Cabinets
Built-in storage is essential for maintaining order in bathrooms. Vertical linen cabinets provide generous storage for towels, toiletries, and personal items without consuming excessive floor space. Recessed niches and built-in shelving offer additional storage while preserving clean lines and visual simplicity.
Matching bathroom woodwork with the broader design theme helps create a cohesive look. Consistent materials and finishes unify the space and reinforce a sense of intentional design.
Moisture-Resistant Woodwork Design
Bathrooms present unique challenges due to moisture and humidity. Proper sealing, durable finishes, and carefully selected materials help prevent warping, swelling, and surface damage. Woodwork design should also account for ventilation and airflow to help reduce long-term moisture exposure.
When properly sealed, installed, and supported by adequate ventilation, wood cabinetry can perform well in humid environments, offering both beauty and durability over time.
Coordinating Woodwork with Fixtures and Finishes
Successful bathroom woodwork design considers how cabinetry interacts with tiles, stone, lighting, and hardware. Coordinating wood tones with surrounding materials creates visual harmony, while intentional contrast adds depth and character.
Consistency between kitchen and bathroom woodwork strengthens the overall design of the home. Repeating similar finishes or materials across spaces creates continuity without making rooms feel repetitive or overly uniform.
Design Principles That Apply to Both Kitchens and Bathrooms
Certain design principles apply universally to woodwork design in kitchens and bathrooms. Scale and proportion ensure cabinetry fits the space appropriately without overwhelming it. Storage solutions should support daily routines while maintaining visual balance.
Lighting plays an important role in highlighting woodwork details. Well-placed lighting enhances textures, finishes, and craftsmanship while improving usability. Ergonomics and accessibility are equally important, as cabinet heights, drawer placement, and access points should feel comfortable and intuitive for all users.
Choosing the Right Woodwork Design for Your Home
Selecting the right woodwork design begins with understanding lifestyle needs. Storage habits, cooking routines, and household size all influence design decisions. Architectural style should also guide material and layout choices so cabinetry feels integrated rather than added as an afterthought.
Budget considerations matter, but long-term value should be prioritized. In many cases, well-planned custom solutions can reduce the likelihood of early replacement and may extend the useful life of cabinetry, supporting better value over time.
Custom Woodwork Design by Knotty Nuff Wood
Knotty Nuff Wood specializes in custom woodwork design for kitchens and bathrooms, taking a detail-driven approach from initial consultation through fabrication and installation. Each project begins with a clear understanding of how the space will be used and how it should feel on a daily basis.
Homeowners throughout Orange County, Newport Beach, Beverly Hills, and Malibu trust Knotty Nuff Wood for custom kitchen cabinets, bathroom vanities, and built-in storage that balances functionality with refined craftsmanship. Premium materials, precise measurements, and thoughtful layouts help ensure every project delivers lasting value.
At Knotty Nuff Wood, every woodwork design is crafted to enhance how your home looks, feels, and functions.
Conclusion
Smart woodwork design transforms kitchens and bathrooms into spaces that are efficient, durable, and visually engaging. Thoughtfully designed cabinetry and built-ins support daily routines while elevating the overall home environment.
By investing in quality materials, precise craftsmanship, and intentional design, homeowners can create kitchens and bathrooms that remain functional and beautiful for years to come. With custom solutions from Knotty Nuff Wood, even challenging spaces can be transformed into refined, highly livable interiors.
Ready to elevate your kitchen or bathroom? Contact Knotty Nuff Wood to explore custom woodwork designs built for your home.
